Deeply rooted in Filipino culture, Likha Residences emulates indigenous lifestyle and architecture, along with traditional bahay kubo details
Art comes in many forms, and design is its creation in planning and envisioning a multifaceted and functional world. Found in every human culture, design is still art. Similar to an artist, Filipinos honor life’s notable events and occasions by painting a picture in their minds.
Crafted to emulate the indigenous lifestyle and nestled in the South of Manila’s hubbub, Likha Residences, developed by PHINMA Prism and designed by Mañosa and Co., is a move-in ready designer townhome that pays homage to the bahay kubo. Surrounded by green open spaces, the private enclave provides an accommodating, low-density, and close-knit community near private subdivisions such as Hillsborough and Alabang Hills.
The Designer Townhome
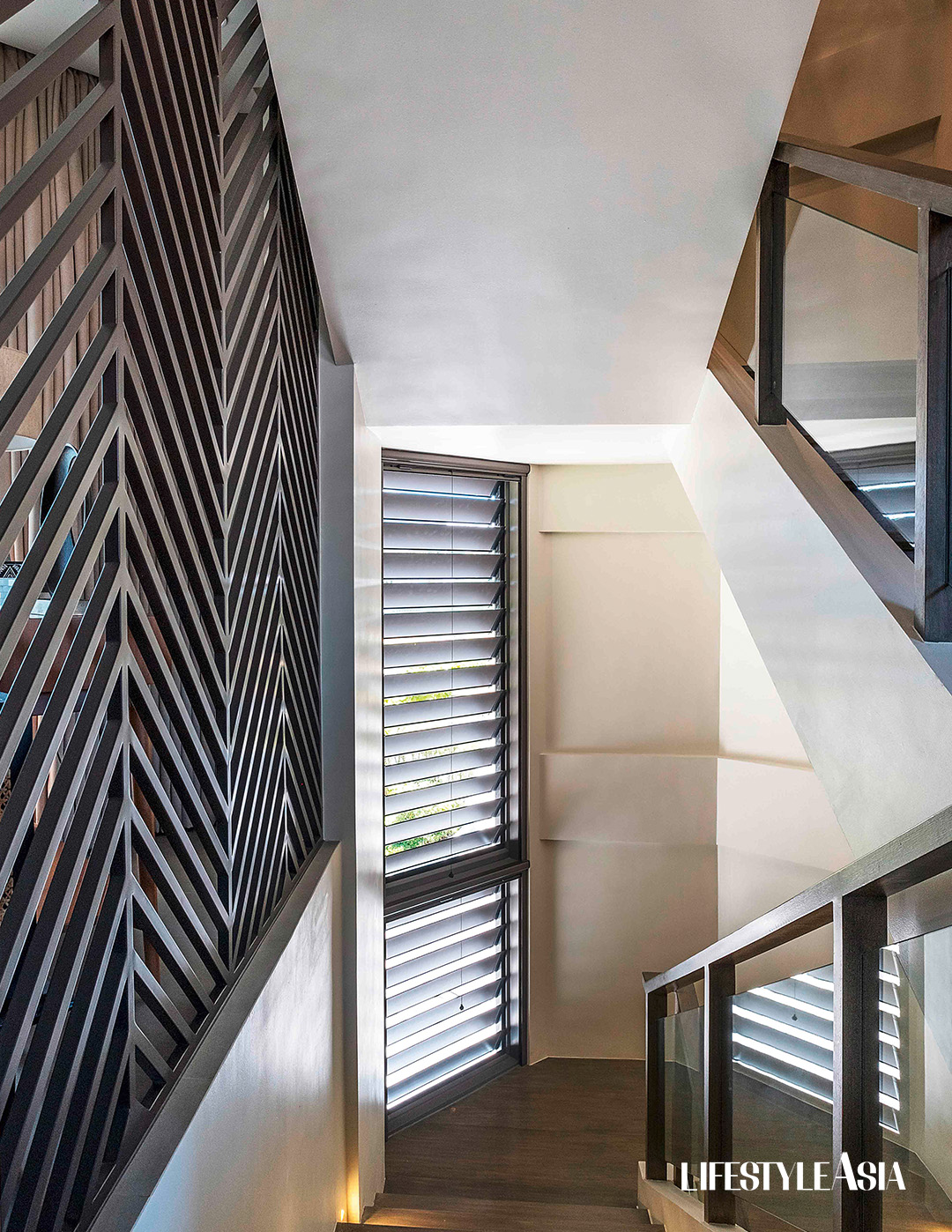
Marking its return to the upscale market to usher in a new era of luxury and comfort, PHINMA Prism collaborated with the famed Mañosa & Co., an architectural firm that advocates for Filipino architecture and embodies the values the former wanted for modern Filipinos.
The principal designer of Mañosa & Co., Inc., Architect Angelo Man᷉osa, combines contemporary and master-crafted designs with the natural, eco-friendly, and warm elements of the bahay kubo for Likha Residences.
With a purposeful design, Likha invites Filipinos to imagine and recreate homes they envision for their future. Spanning 1.2 hectares of land with 68 townhouses, Likha’s three to four-storey homes feature an understated elegance with their open layout and earth-tone palettes. The Filipino home is calming and welcoming as it is conducive to relaxation.
Spaces for the Way of Living
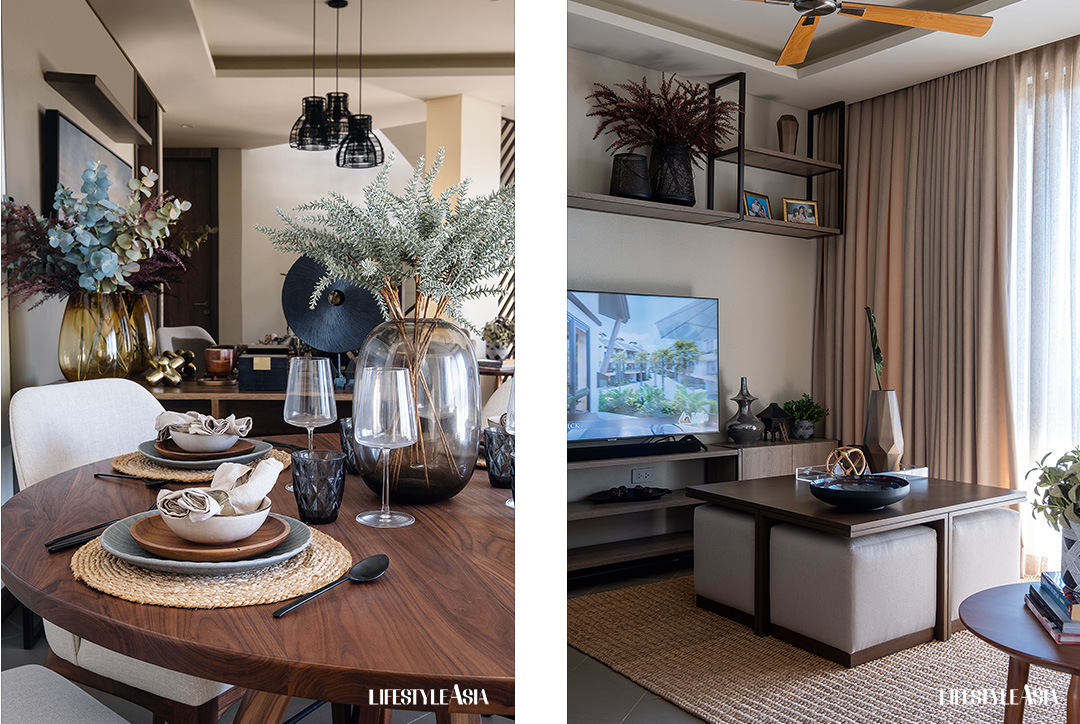
Maximized spaces matter in every layout. Spaces were meaningfully designed to match the exact preferences of a Filipino family. Likha’s common areas are sizable and configurable. The designer townhome has an open-concept floor plan with living and dining areas unobstructed by walls.
The living spaces convey a warm mood where families can easily take a break from the outside noise of the world and lounge in the lap of lavish luxury. Likha’s homes are customized to multiple lifestyles with awning windows, breathtaking open balconies, and numerous vast bedrooms.
With 50 percent open space, the house has two carport garages and an outlet available at any time. Six property units have beautiful back gardens inviting residents and guests alike to enjoy dinner al fresco or to lay back and bask in the sun. Meanwhile, the rest of the houses have garden decks for better green living.
A Canvas of Craftsmanship
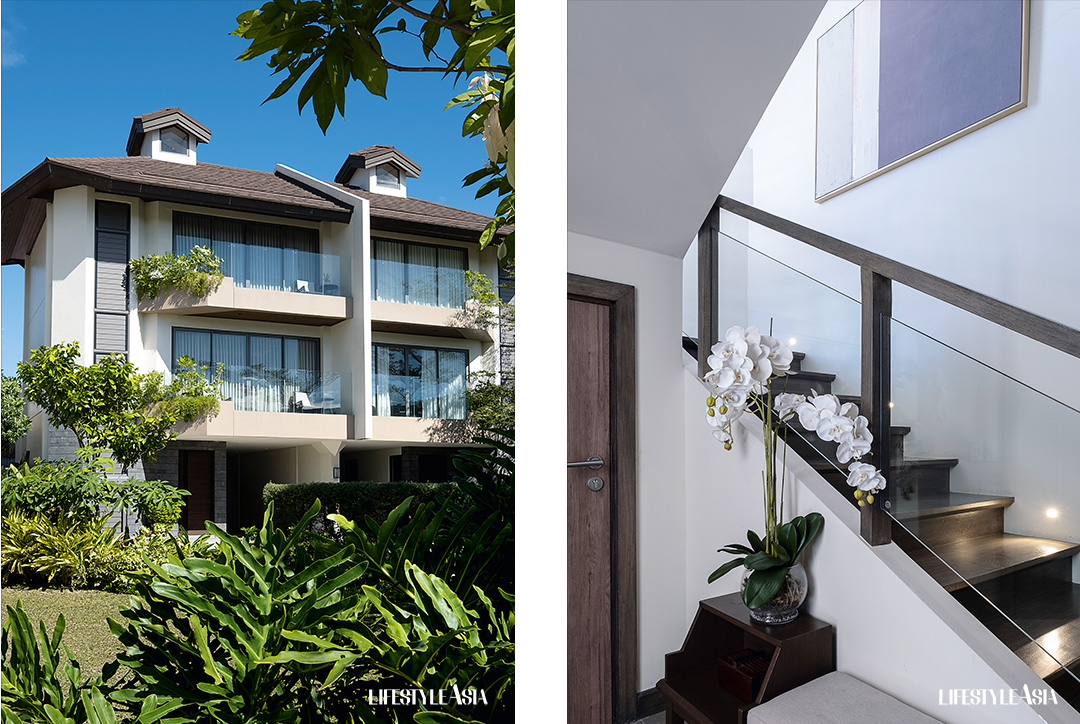
Craftsmanship elevates Filipino culture, art, and tradition. Inspired by indigenous architecture, the thriving signs of a good life are in the design of the iconic and reimagined bahay kubo.
A local adobe stone was built on a solid foundation for Likha’s facade. While this building material might sound old, Likha has modernized and transformed it into a machine-cut instead of the ragged-looking adobe.
The foyer, which is the house’s receiving area, has two doors: the main door and the garage door. At the back is the utility area, and being a Filipino, Likha has a space allocated for the sampayan or clothesline as part of the Filipinos’ way of life. The sampayan is built open for more cross-ventilation and natural light, honoring the principle in the development of Likha: climate-conscious architecture.
Because of this, Likha, as a townhouse, is dazzlingly bright with a warm breeze that is not too scorching hot. Family members, guests, and even helpers are assured of a good environment.
Ascending from the foyer, the stairs are called the Señorita Steps, a true signature Mañosa design. The stairs are broad with a height that is convenient and fitting for children and the elderly. LED lights are embedded in the walls to provide better vision.
Likha’s staircase has an automated louvre window that acts as an airwell and lightwell. Opening the window through a remote on the wall allows the light and air to come in. The air circulates before it goes up to the clerestory roof to prevent heat and glare from entering the structures.
Brushing Details
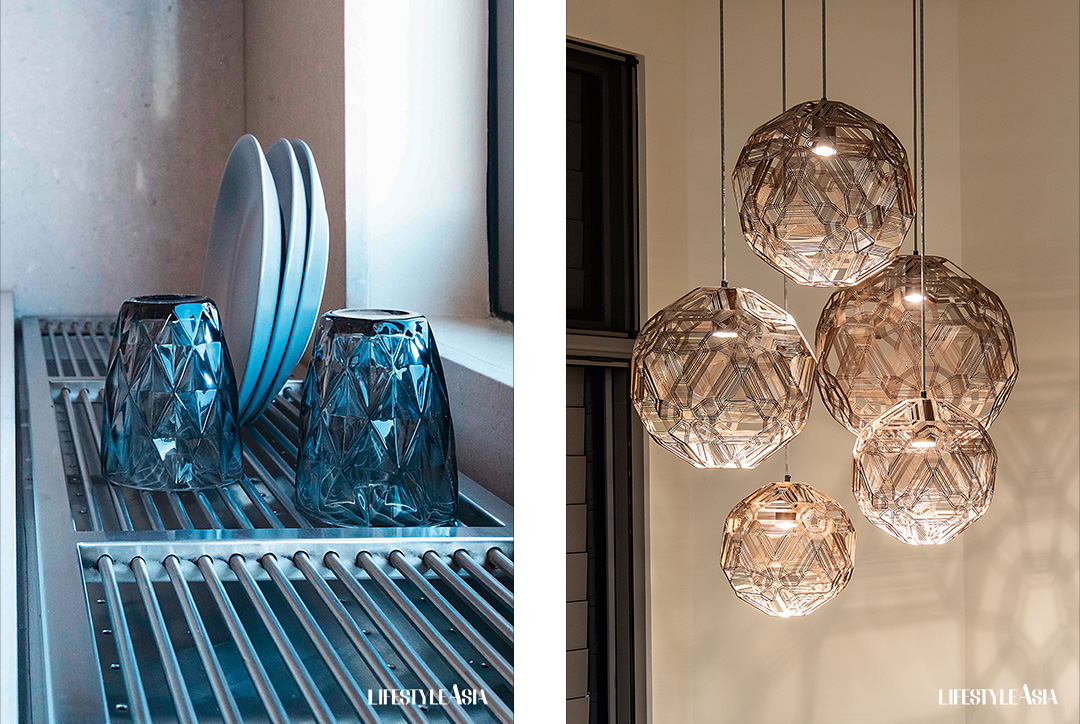
The smallest and most intricate details make up the whole image. The same can be applied to what families visualize as their forever home. From the exterior to the beautiful features that extend up to the following storeys, Likha does not disappoint with its coved ceilings, indistinct curtain bones, and engineered wood.
The inverter air conditioner, ceiling fans, and cabinets are already built-in into the house to make moving free, easy, and seamless for homeowners. Cabinets and doors are soft-close, which provides a gliding motion in complete silence.
Likha has chevron grills in the living room instead of a full-on wall to encourage more cross-ventilation and free-flowing conversation with family members and guests. Coming from a local brand, the beautiful droplights at the dining table enhance the mood and tone of the house for a much more delectable dining experience.
Meanwhile, the fully-equipped kitchen highlights the wash area with a banggarehan, a delightful reminiscence of the traditional Filipino concept of bamboo made of cupboards where dishes are dried and kept. The standard deliverables also include the range hood and stovetop.
Bathrooms are treated as a sanctuary for rejuvenation. With ledges, glass enclosures, and a bidet, Likha’s several multiple-heater bathrooms on each floor become a welcoming place of wellness.
Likha’s three-storey house has three bedrooms, all of which consist of built-in and ample storage space. To set the master’s bedroom apart from the rest of the bedrooms, it has a chevron-patterned floor, balcony, his and her bathroom layout with a separate toilet and shower that meets behind the vanity wall, and a walk-in closet.
A Symbolic Touch
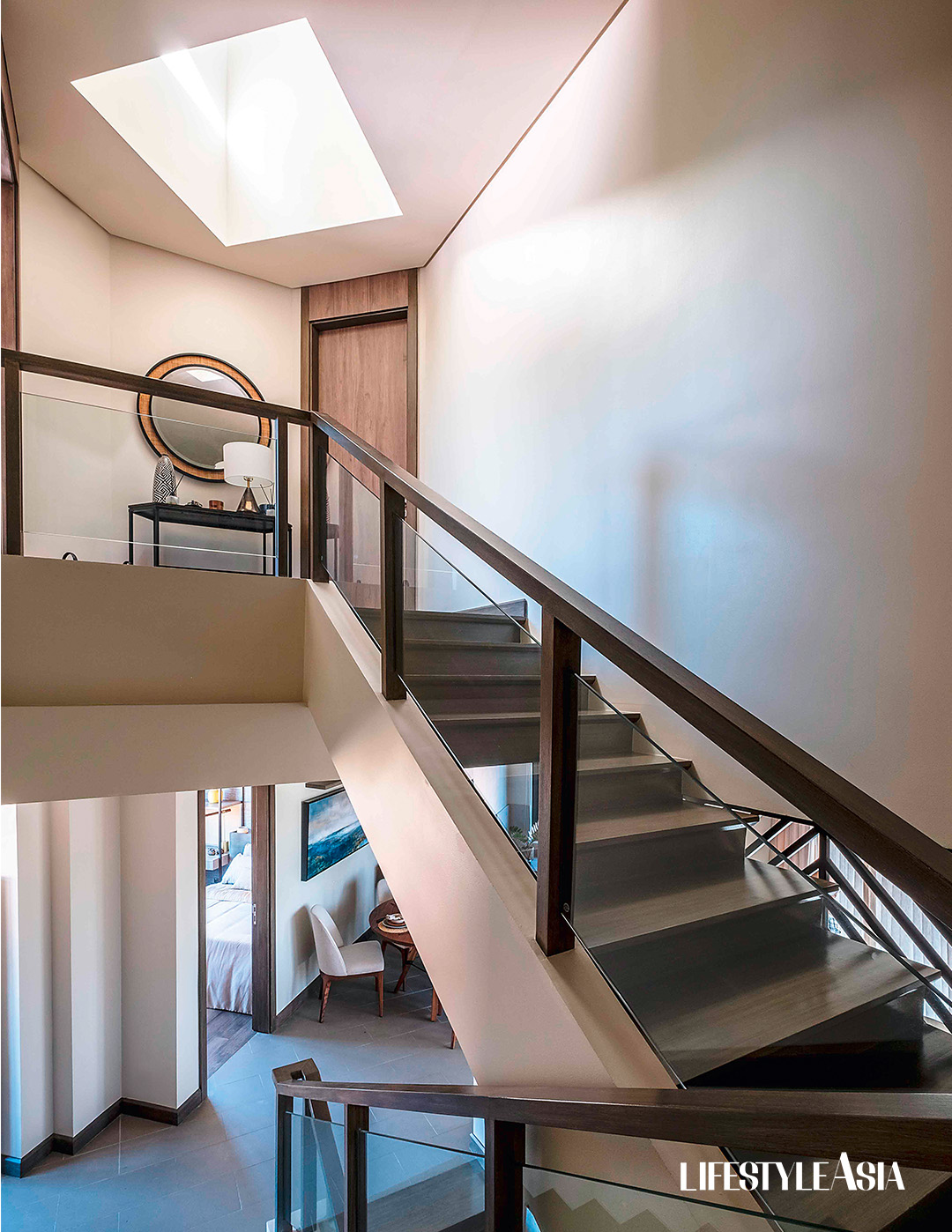
The parol represents hope and faith, the most iconic symbol of the Filipino Christmas spirit. Likha incorporates this iconic symbol through a unique pendant lamp that hangs on the staircase. When alighted, the shadows cast a parol-shaped design on the walls.
To complete the well-known and reimagined iconic house, the clerestory roof takes after the idea of old houses that are customarily built on stilts and thatched roofs to protect against flooding and strong winds. Clerestories are placed high up on the roofline and deliver sunlight and fresh air far deeper into a living space. This roof also takes the warm air out from the ground up.
Likha’s townhouse is adaptable to the environment of the country’s tropical climate. Mañosa & Co. incorporated passive cooling and natural lighting in their designs to make homes energy-efficient.
Shades of Green
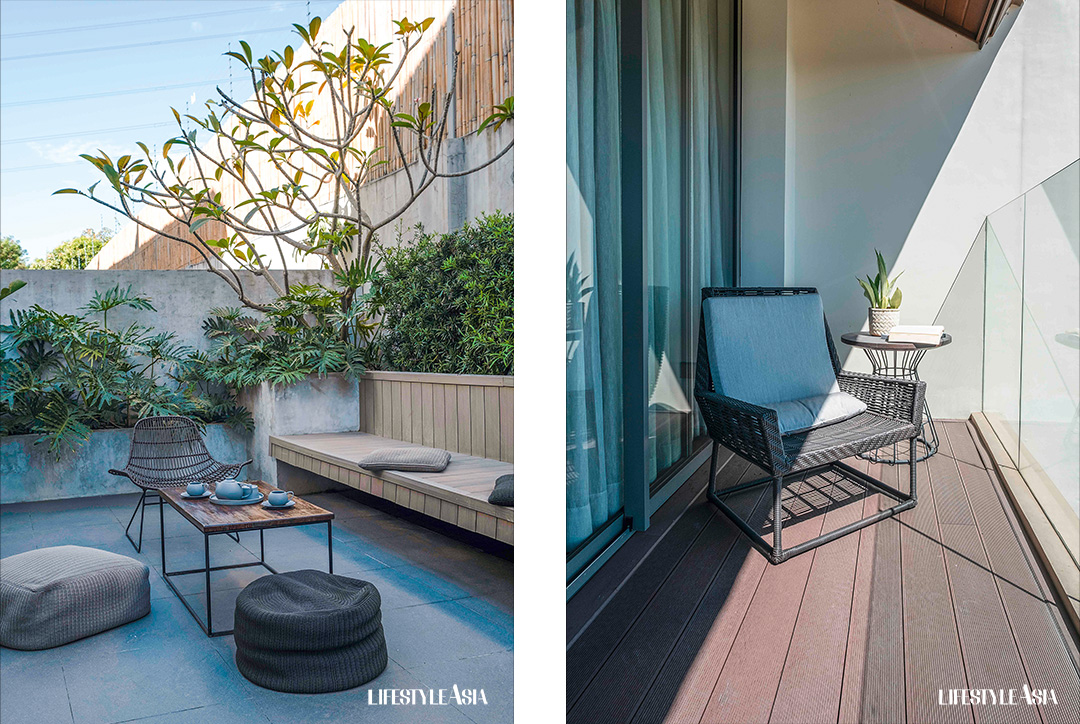
In support of bayanihan, a spirit of communal unity and cooperation, the balconies are set across from each other to invite a type of environment that brings out the warmth of the neighborhood with a wave of greetings while still having an individual unit of privacy.
The balconies came to have elevated gardens to separate vehicular traffic from pedestrians. The sky park made the community safer for children and families wanting outdoor spaces where kids can run and play without the fear of vehicles and crossing streets. Residents who have to walk from one end to the other side going to the gate can pass through the elevated garden and avoid being on the road.
Likha Residences designs an art of timeless elegance that is highly practical with community resources, multiple green spaces, and a safe long-term investment.
Schedule a house tour and experience Likha’s townhomes by visiting their website, Facebook, and Instagram. They may also be reached at (+63)969-037-7500.
Photographer ED SIMON of KLIQ Inc.
Art Director NIEL JHED IBAY
Shoot Coordination MJ ALMERO and MAE SICAT





