“We wanted moments that were different from each other but living in the same space.”
When Camille Lhuillier closes shop at Palacio de Memoria as general manager, she retires to her San Miguel Village home in Makati.
Although she returns to the same address daily, any accompanying visitor could easily mistake her house for the Amazon halfway across the globe.
Pops of green connect each room to the next. A hanging light resembling a bird is perched atop, while a monkey fixture sits not too far away in the powder room. Meanwhile, a wall of dark green subway tiles matching the rest of the house adorns the master bath.
“I call the house ‘tropical luxe.’ Because it’s like very high-end, tropical, but it’s very luxurious as well. It’s really fun. We wanted moments that were different from each other but living in the same space,” Lhuillier tells Lifestyle Asia.
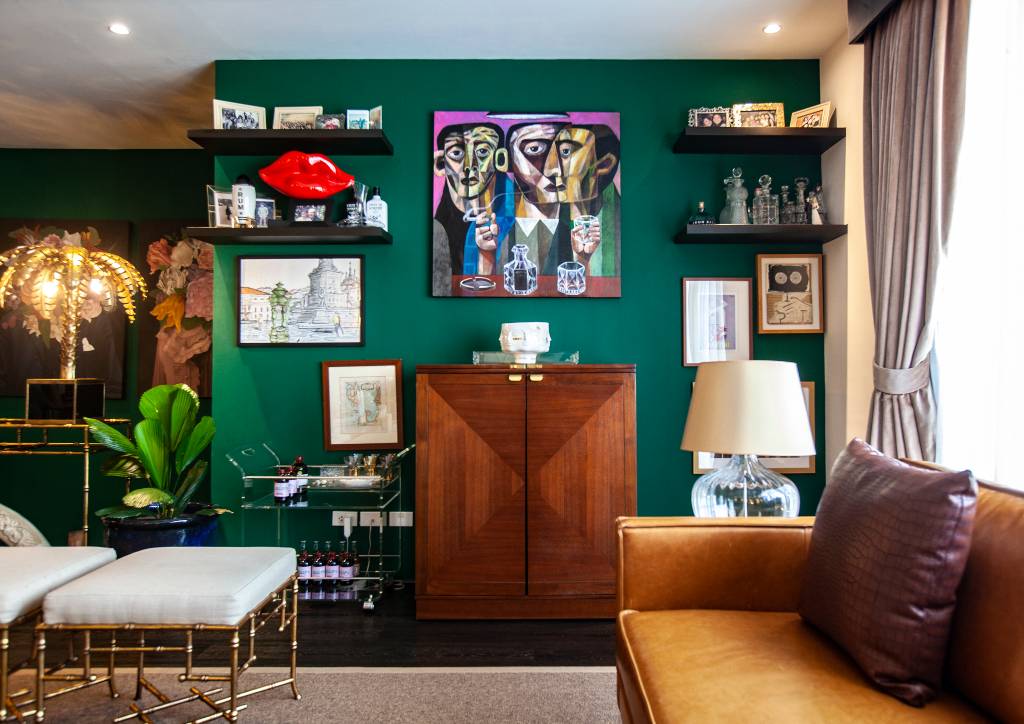
Renovation for rejuvenation
She and husband Andrea Albani built the home in 2015 as a rental home for income. At the time, they enlisted the help of Frederick R. Sibug Architects to craft their simple vision.
Finished with white as a backdrop then, the house couldn’t have been farther from its lush green interiors today. It got the job done, however. That was to make renters feel at home and decorate however they wish with a clean slate.
“When the pandemic happened, and my husband and I got married, we were living in a two-bedroom apartment in Rockwell. We were very isolated and the space was very confined due to the COVID restrictions. My father [Philippe Jones Lhuillier] suggested that we renovate the house and live in it as we had just gotten civilly married,” Lhuillier revisits.
In between lockdowns, they decided to revamp the house with the help of Lhuillier’s friend and interior designer Anna Liwanag.
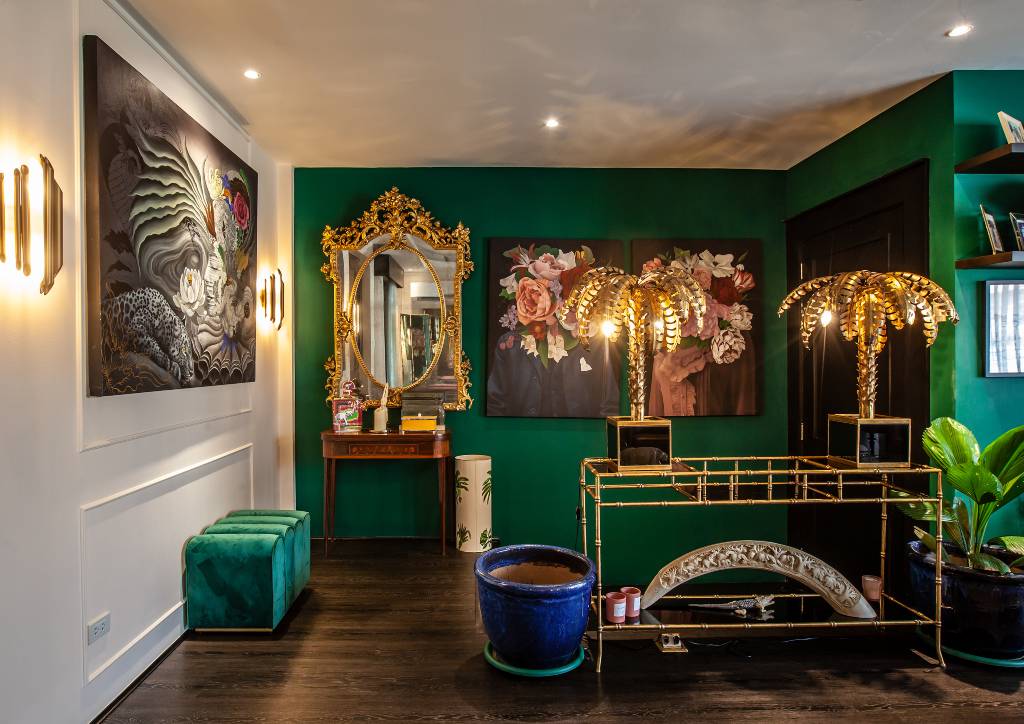
A guest room was converted into Lhuillier’s personal dressing room, designed as a boudoir.
“For the renovation we wanted bold colors to match the art that I have collected over the years and the various items I bought from my travels. We also wanted a mix between masculine and feminine. I am definitely a maximalist and so she had to edit a lot of my curating for the house and was able to put my vision together,” Lhuillier explains.
Presently, the 157-square meter lot has four bedrooms. Two of which the couple had converted to Lhuillier’s dressing room and her husband’s “man cave” which also served as a family room and home office.
“We felt it was important to create spaces for both of us since we are a young couple. A kitchen/dining, a living room, and a maid’s quarters,” Lhuillier shares.
Proof of life
Since Lhuillier owns an auction house, she’s been extensively collecting traditional items and furniture. Her collection of art and antique pieces tie the house together, with works from the likes of Reynold Dela Cruz, along with countless other complementary pieces, seen in photos.
“The house is kind of a mix and match of items that I’ve collected in the past and I’ve started collecting now Filipino artworks. And I’ve also had like many knick-knacks that I’ve collected from all around the world,” Lhuillier describes.
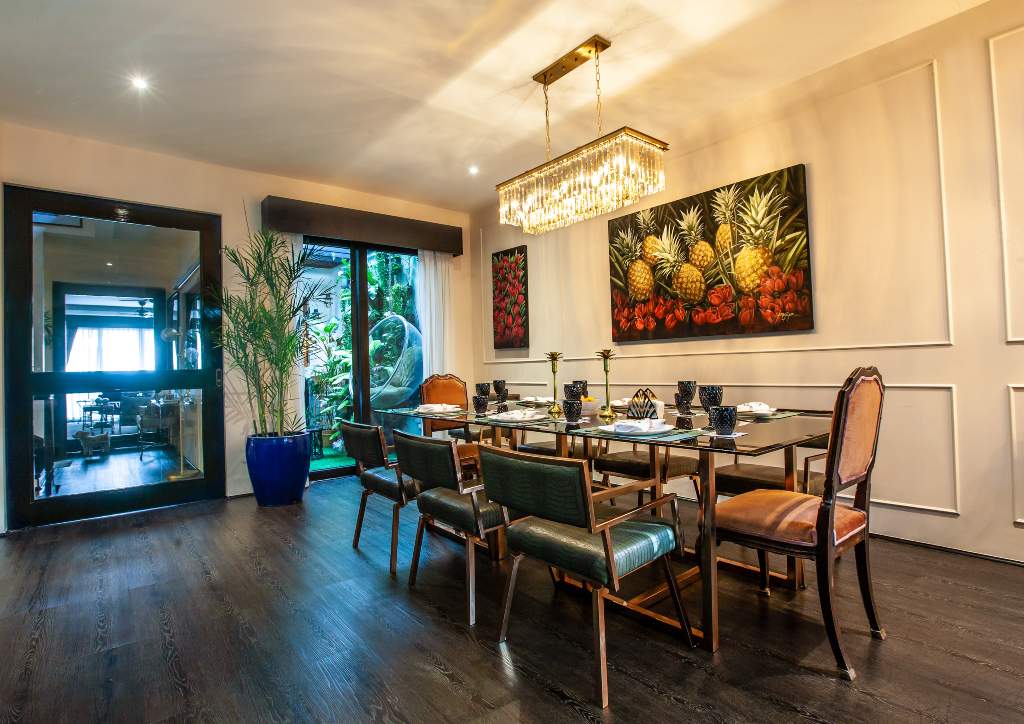
For her, the heart of the house is the singular kitchen and dining area, where she and her husband hang out the most. They see it as a place where they cook while their friends are sitting down, drinking, and eating.
Furthermore, the kitchen/dining is “just an easy place to sit in.” It’s even where they placed the TV to define it as a family space.
“We love it because both my husband and I cook. My husband makes fresh pasta, so we made the island big enough for him to roll out the fresh pasta on and high enough for taller people to use it. But it’s also used to store a lot of my glassware collection and my plate ware. So I have a lot of antique glasses as well,” Lhuillier narrates.
On one hand, the kitchen is perfect for daily living. On the other hand, the living room is ideal for hosting parties and guests.
“The living room is kind of a space where it’s beautiful. I can say that myself. And everybody who comes in, they love it. But it’s also a space where we host a lot of celebrations. It’s not a celebration where you just sit on the couch and everybody’s proper. Everybody’s sitting on the floor, like hanging out, huddling. It’s a room that feels well lived in,” Lhuillier notes.
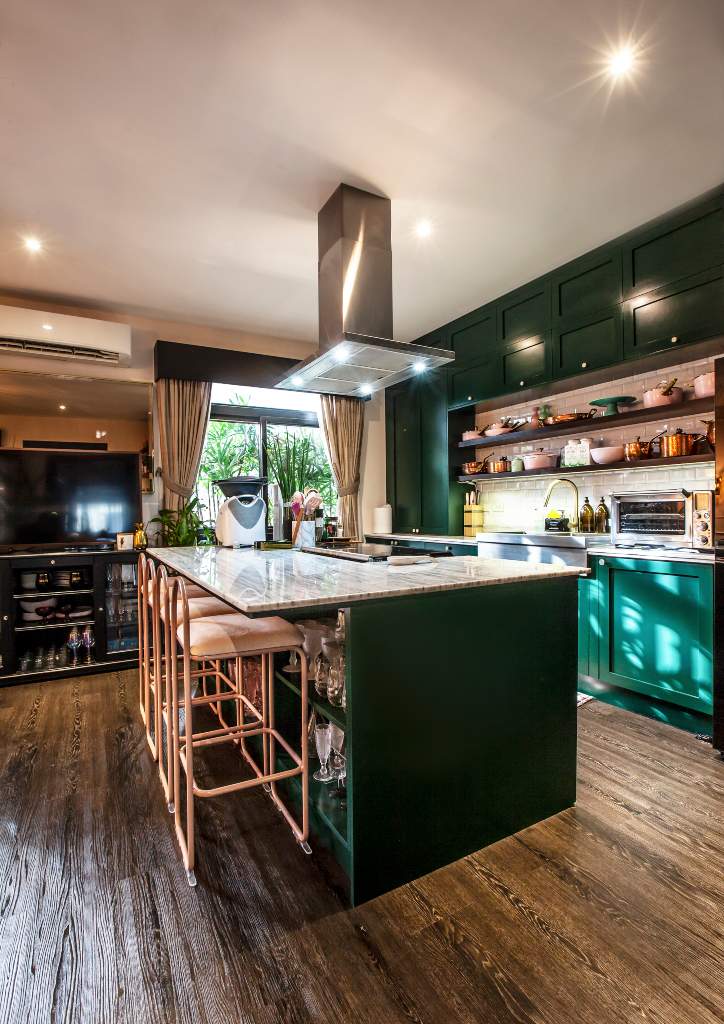
They’ve even made a point not to have a TV in the living room to let people enjoy each other’s presence more. Guests can also admire locally made pieces as well as items from France that make their presence known when one enters the room.
Finishing touches
Individualized spaces that suit the respective needs of the couple round out the house. For Lhuillier, they converted a guest room into her dressing room: “Basically we designed it as a boudoir. And it’s just you know I love to see my bags and my clothes all set up very nicely. It’s a space where I feel very at home.”
Her husband, meanwhile, has his room where he can get truly messy with all his stuff. “It’s a proper guy’s room. So it’s just a space for him that’s separate from the other spaces in the house.”
The man cave has a library, a little bar, a projector for video games, a lazy boy, and an outdoor area downstairs fit for smoking cigars with guy friends.
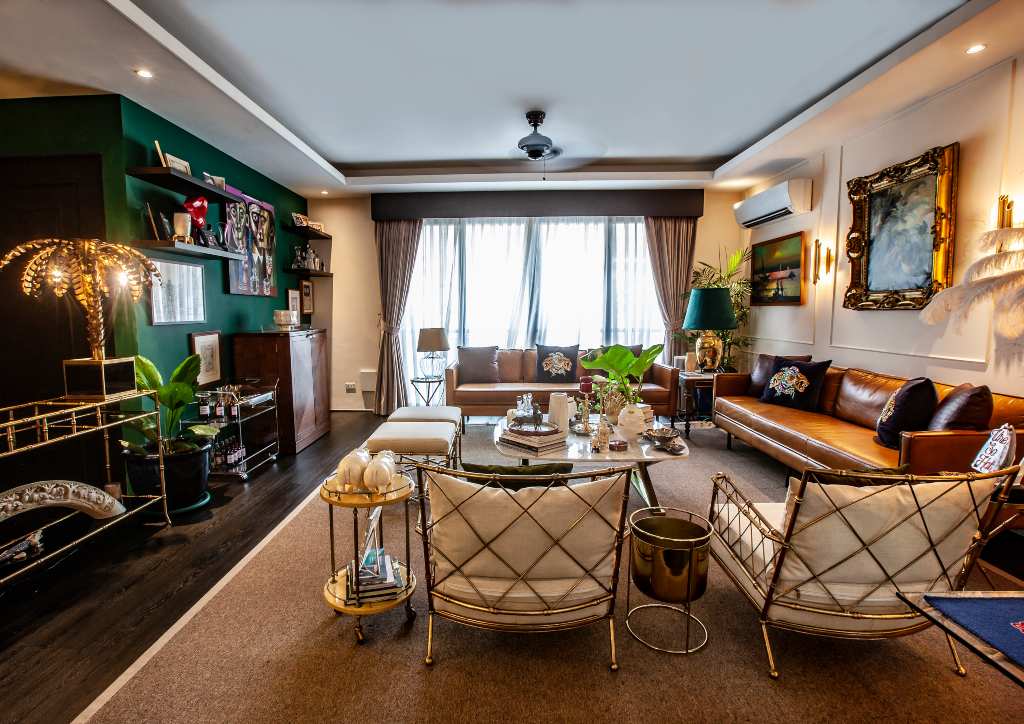
“The funniest room in the house,” notwithstanding, is the powder room.
“So what we did with the bathroom is we used this beautiful wallpaper that I was super addicted to at The Beverly Hills Hotel. My interior designer on Lazada found a hanging light that actually looks like a bird and we also have a monkey light in the bathroom,” Lhuillier elates.
Overall, she appreciates their home as a complete experience well suited to their lifestyle. If not a “very like jungly, fun place to be in.”
“We just love that we can celebrate with those we love in a beautiful home. In terms of personality, it perfectly reflects me and my husband. We love that it’s a safe space for people. And that they can enjoy it with us in a space we created. For our lifestyle, we love to celebrate at home and our home reflects that,” Lhuillier cherishes.
Photos via Camille Lhuillier
This story was first published in the April 2022 issue of Lifestyle Asia.





