The architect epicure provides a different dimension to a visit in the Spanish region with wineries designed by Frank Gehry and Zaha Hadid, and another with wood works done by the same craftsmen of Antonio Gaudi
In this global world, we are always inspired by cities that create their own niche and identity. As architects, we always do the iconic structures to simulate what we call the “Bilbao effect”—a landmark project of an up-and-coming city and architecture as a driving force for tourism, economics and the picture-perfect postcard that represents cities. Architecture at its essence and its pure form identifies cities of the past, present and future.
I recently went to San Sebastian for a wedding of the lovely couple Jean and Rohit. It was a four-day spectacle with both Catholic and Indian ceremonies. They even had their wedding reception at Mugartiz—number nine in the World’s 50 Best list with Chef Andoni Luis Aduriz, who also had collaboration dinners before at Gallery Vask. I had more time in this trip so I visited the outskirts of the famous wine country that is the Rioja region. I wanted to visit wineries made by famous architects. Architecture became the branding strategy to either make their wineries more of an attraction, defining the philosophies of their company, or responding to the history of wine-making and its land.
RELATED READS: Attention Architects! The Anthology Architecture and Design Festival is Back This February (and It’s Bigger Than Ever)
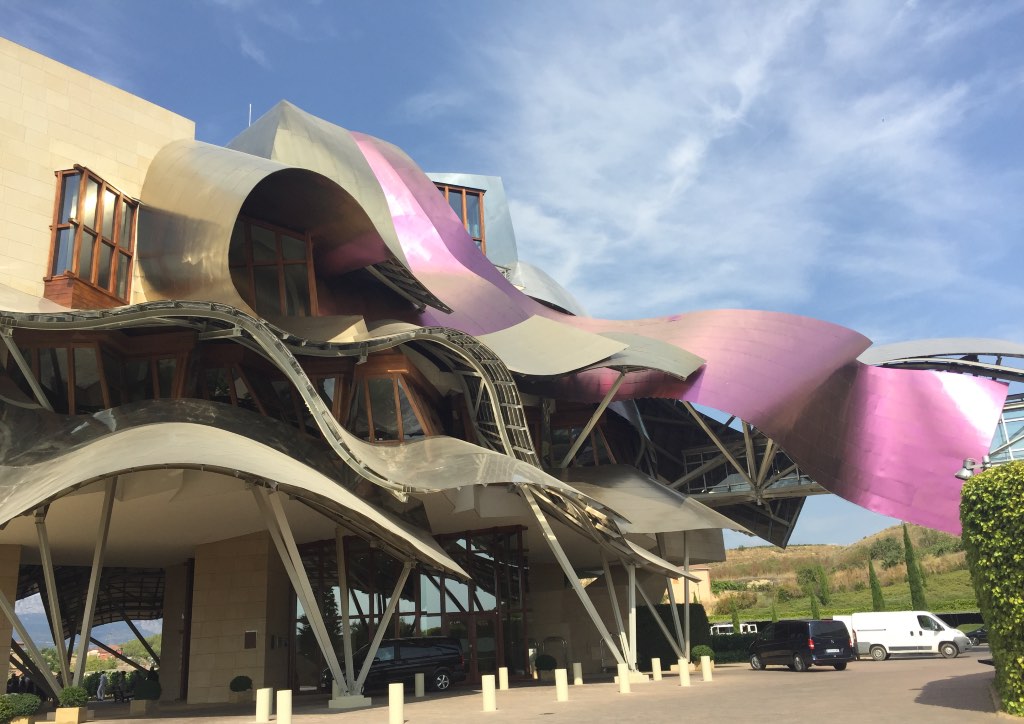
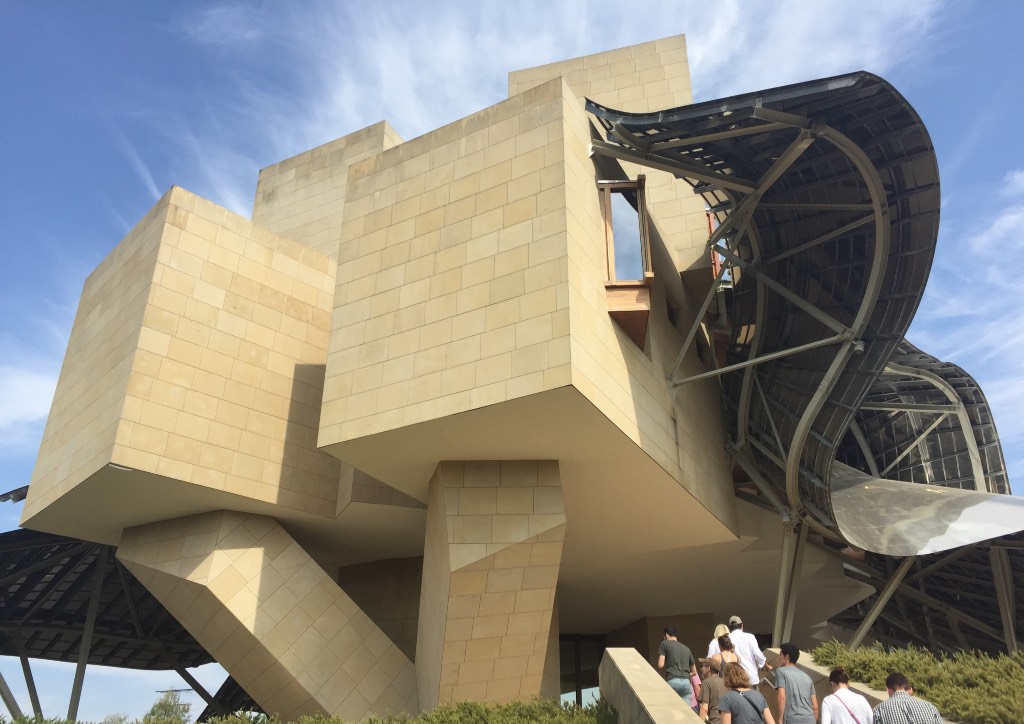
Wine-colored Roof
My first stop was Marques de Riscal by Frank Gehry. I think this winery is the most popular one. With the success of the Guggenheim museum, another Gehry building in Rioja is a nice sequel. Indeed, it is similar but different. His architecture is definitely not subtle. It is imposing and if the building could speak, it would say, “Come look at me!”
It is meant to be looked at and enjoyed in different times of the day. The aluminum sheet roof simulates mountain curves. The colors of the aluminum sheets are a kind of metaphor for the color of the wines—purple, sapphire pink for rose wines and other tones in between that you sip in each glass.
The rooms are a bit distorted with wooden window frames but it’s about the view of the vineyard. I went on a tour of the winemaking process. The old part of the building has very thick stones that create natural air-conditioning for ageing the wines. It was merging old structures and vernacular architecture with new structures and making an architectural component of a kind of monster that is both symbiotic and parasitic. Like Franz Kafka and the book, The Metamorphosis, it is “the blend of absurd, surreal and mundane which gave the rise to the adjective “kafkaesque.’”
RELATED READS: Of Truffles and Tomatoes: Eating My Way Through Tuscany (by Ina Yulo)
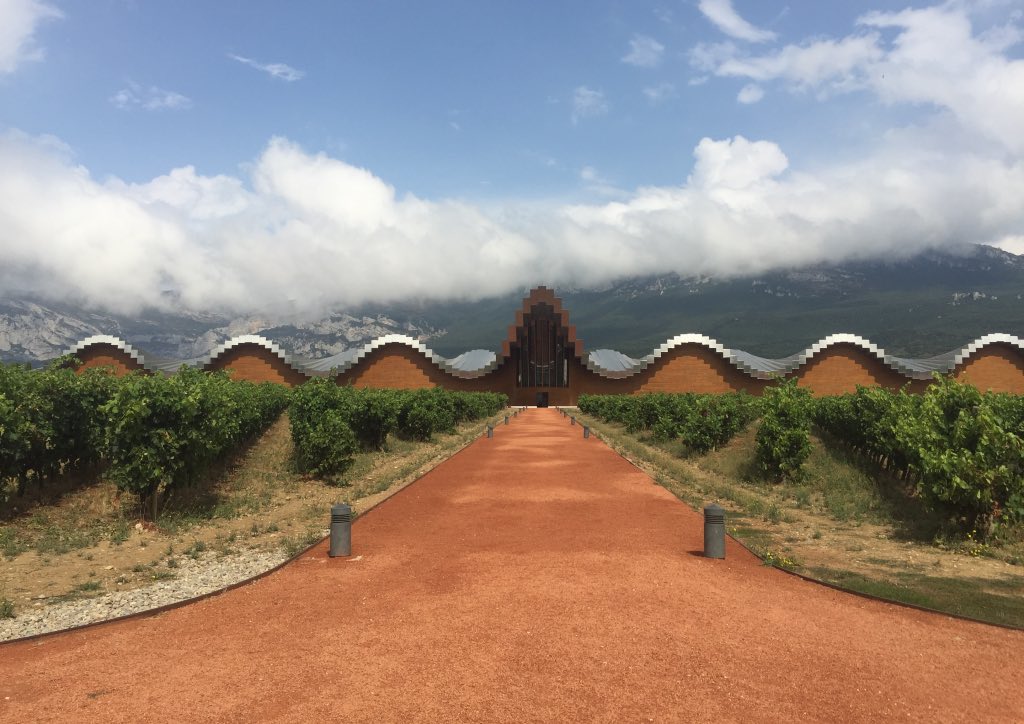
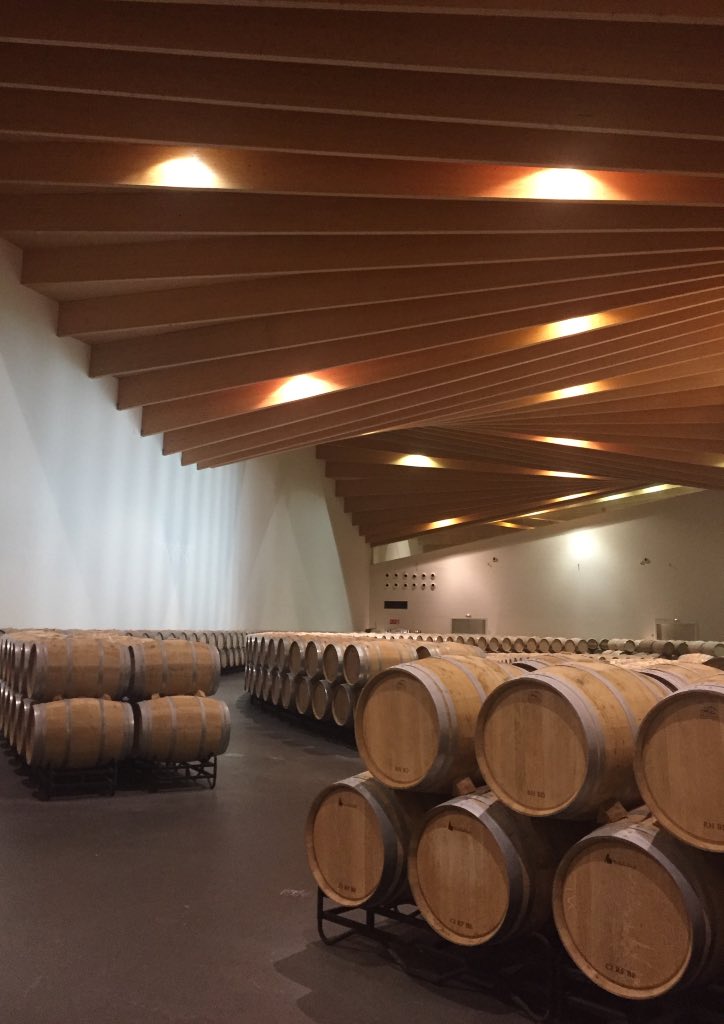
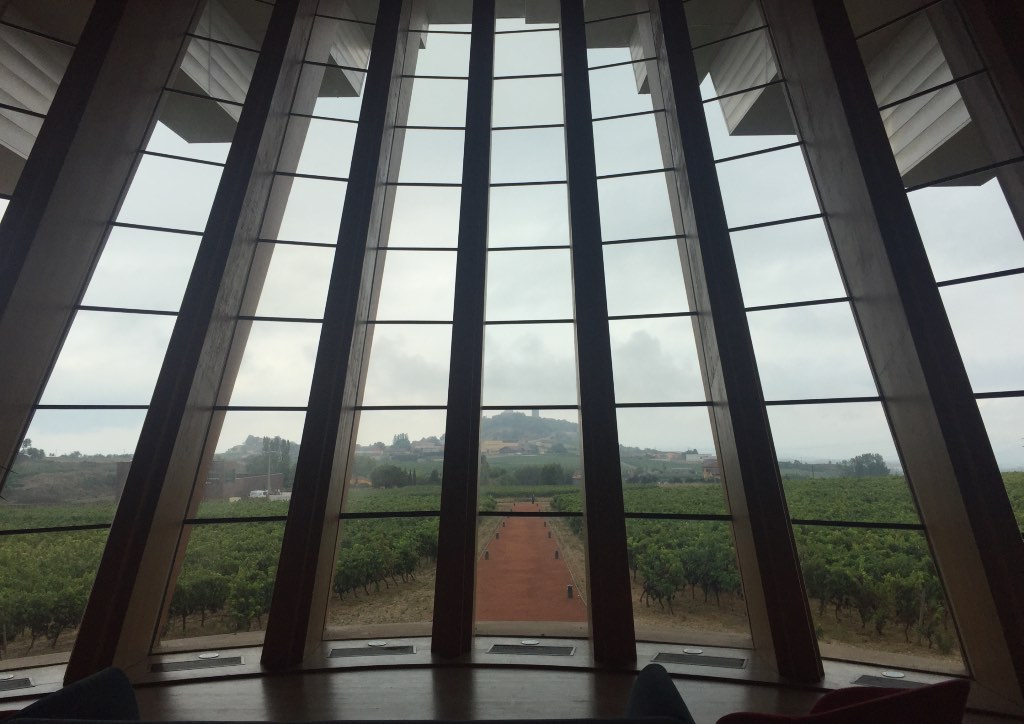
Movement of the Mountain
My second encounter of an architectural beast was Ysios Winery by Santiago Calatrava. Calatrava is known for his bridges, supported by single leaning pylons, and museums with sculptural form that resemble living organisms. He is also the architect for the Oculus, the transportation hub at New York’s World Trade Center.
This off-the-beaten-path winery blends with the surrounding landscape. Its undulating roof design, made of aluminum, reflects the shimmering light of the landscape. I can see the sensibility almost “dot-matrix” on its movement of the roof trying to emulate the mountain backdrop. It has an element of surprise inside with all with cedar wood releasing the smell of wooden barrels. The center is where they have both the ageing and the tasting of the wines; from the higher-level floor, you see the barrels in the basement on the right then the vineyards on the left. It is a very straightforward and linear procession of wine-making as if the architecture was not as important as its connection to the terroir, the vantage points of both the grapes and the ageing. I felt that timelessness and sensitivity to the environment.
RELATED READS: Design as an Insignia: A Talk with Kenneth Cobonpue, Budji Layug and Royal Pineda
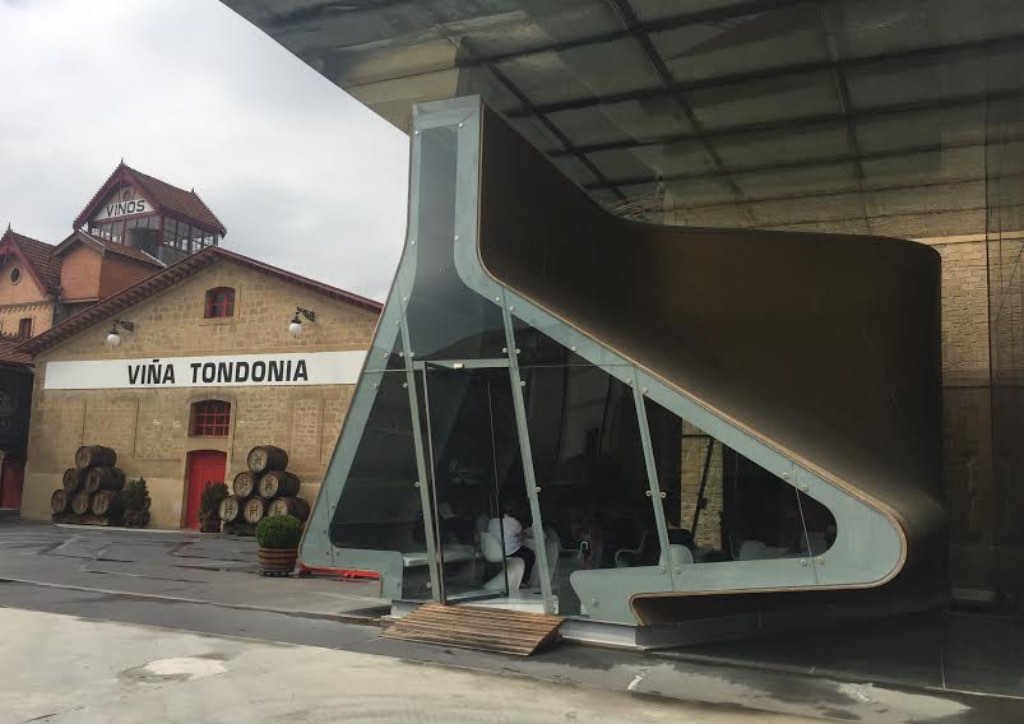
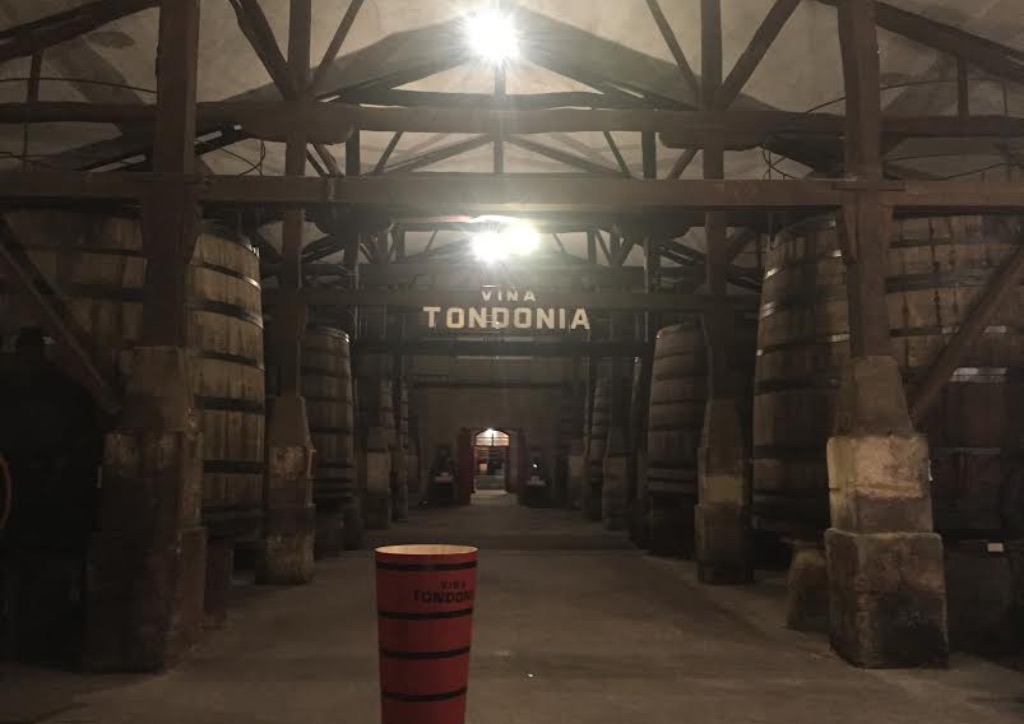
Structured Like a Decanter
Before leaving this wine country, I had a stop at Vina Tondonia. It is one of the oldest wineries in the Rioja region. It was set up by Txanton, one of our local suppliers in Manila. I met Maria who showed me their winery and also recommended a good authentic lamb asador place called Terete. Of course, I needed to visit this place. The extension was designed by the late grand dame Zaha Hadid, who I had a chance to meet when I was still a student back in Architectural Association.
The structure had the fluid geometry that is very Zaha. Personally, it looked like a very stylized wine bottle or a decanter. The inside has the functionality of a multi-space to sell limited edition wines with incorporated benches and surrounded exterior volume of the existing old store. What amazed me was the juxtaposition of this old wooden-carving store front amongst the modern encasement of Zaha. This elaborate wooden storefront was taken from the Brussels World Art Fair in 1910. According to Maria, these were made by the same wooden carvers of Antonio Gaudi. It was a good merge of the past pavilion and the new analogy—a kind of crown jewel—opening a box of jewelry working in tandem.
We went 10 meters below sea level and they showed me 100-year-old barrels still ageing. Other wineries change their French oak barrel every five to 10 years as the oaky taste is important to them, but not in Vina Tondonia. They value the ageing process to the wine itself. In the walls of the ageing room, fungus forms on the wall. It is the same bacteria found in penicillin. This room is an ecosystem of sorts. In the basement is an old railway track that was their means to transport the grapes from the surrounding vineyards during the old days. The other end goes out to the Zaha extension. It is quite interesting below—a bit of a labyrinth with a certain microclimate.
RELATED READS: Philippine Pavilion Opens in 16th International Architecture Biennale in Venice
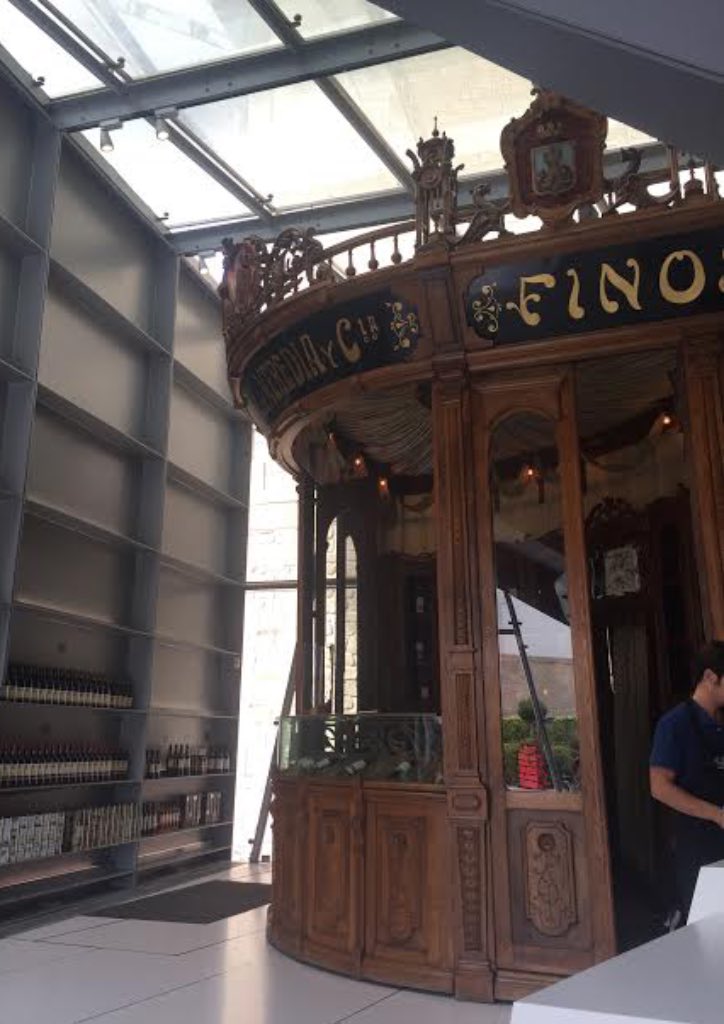
Language of Architecture
What I learned from the wine architecture in Rioja are things I also value in my architecture practice. The sense of preservation, a sense of place, a sense of tradition and trying to merge the past and the future create an authentic identity, blending with nature and environment. Architecture is a language blending the past and the future. We need to have a big voice in this world and be observant of the little things, the everyday rituals that make us unique as individuals, as a nation and as a country. By understanding our uniqueness, maybe we can make a new architecture– the perfect acts of architecture.
RELATED READS: Why New Orleans Should Be On Your Bucket List





